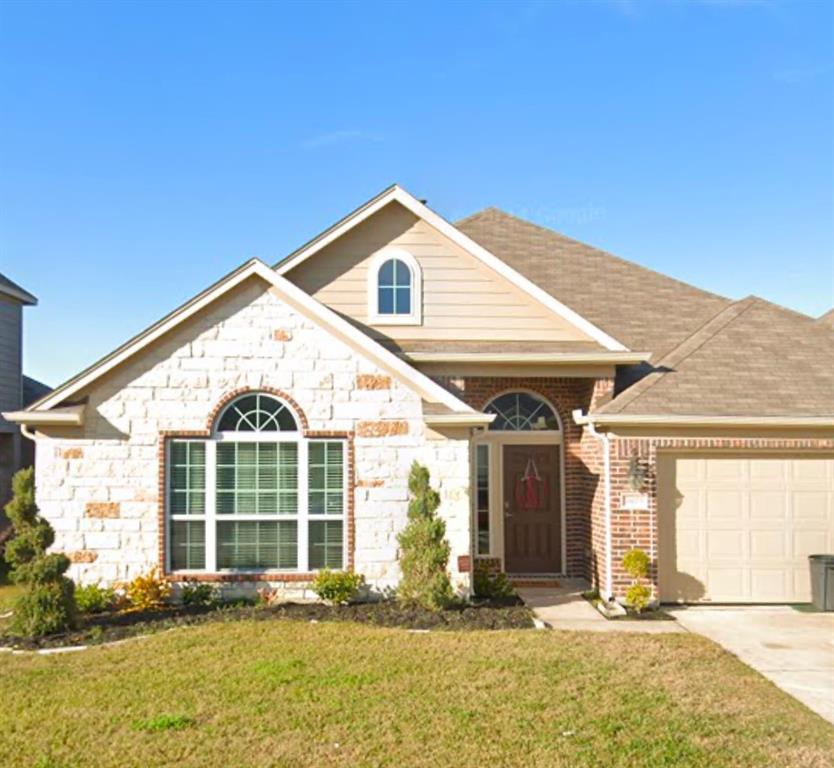
This stunning 4 BR, 2 BA home in Springfield Estates offers a spacious layout with modern upgrades and thoughtful features. Enjoy a formal dining room, granite countertops, crown molding, and a cozy fireplace. The primary suite boasts a garden tub, standalone shower, Bluetooth speakers, and custom lighting. Smart features include automated lighting, a fully wired alarm/surveillance system, and custom lighting throughout. The premium backyard includes a shed, and the insulated, air-conditioned garage with a projector is perfect for entertaining. Recent updates include a new HVAC and water heater. Located off Garth Road, this home is near shopping, dining, and in an excellent school district. With great neighbors and a vibrant community, this home offers the perfect blend of comfort, style, and convenience. Seller is the original owner and has well maintained the home. Come take a look by scheduling your tour today!
Listed by: Champions NextGen Real Estate (281) 739-4028. © 2025 Houston Realtors Information Service, Inc. Information is provided exclusively for consumers' personal, non-commercial use, and may not be used for any purpose other than to identify prospective properties consumers may be interested in purchasing. All information provided is deemed reliable but is not guaranteed and should be independently verified. The listing broker’s offer of compensation is made only to participants of the MLS where the listing is filed.
Data services provided by IDX Broker
| Price: | $285,000 |
| Address: | 5423 Peppermint Lane |
| City: | Baytown |
| County: | Harris |
| State: | Texas |
| Subdivision: | Springfield Estates |
| MLS: | 6114522 |
| Square Feet: | 2,319 |
| Acres: | 0.181 |
| Lot Square Feet: | 0.181 acres |
| Bedrooms: | 4 |
| Bathrooms: | 2 |
| area: | 2 |
| legal: | LT 21 BLK 3 SPRINGFIELD ESTATES SEC 11 |
| style: | Contemporary/Modern |
| energy: | Ceiling Fans, Digital Program Thermostat, Energy Star Appliances, Insulated Doors |
| floors: | Carpet, Tile |
| lotSize: | 7880 |
| stories: | 1 |
| taxRate: | 2.6277 |
| taxYear: | 2024 |
| disposal: | yes |
| feeOther: | yes |
| interior: | Crown Molding, Prewired for Alarm System |
| ovenType: | Gas Oven |
| microwave: | 1 |
| taxAmount: | 7782 |
| coolSystem: | Central Electric |
| dishwasher: | yes |
| exemptions: | Homestead,,,,,,,,,,, |
| foundation: | Slab |
| garageDesc: | Attached Garage |
| heatSystem: | Central Electric |
| schoolHigh: | GOOSE CREEK MEMORIAL |
| sectionNum: | 11 |
| sqFtSource: | Appraisal District |
| waterSewer: | Public Sewer, Water District |
| censusTract: | 2531.02 |
| connections: | Electric Dryer Connections |
| countertops: | Granite |
| disclosures: | Sellers Disclosure |
| maintFeeAmt: | 395 |
| poolPrivate: | no |
| hoaMandatory: | yes |
| parcelNumber: | 134-860-003-0021 |
| restrictions: | Deed Restrictions |
| schoolMiddle: | E F GREEN JUNIOR SCHOOL |
| yearBuiltSrc: | Appraisal District |
| geoMarketArea: | Baytown/Harris County |
| lotDesciption: | Subdivision Lot |
| noOfGarageCap: | 2 |
| feeOtherAmount: | 200 |
| schoolDistrict: | 23 - Goose Creek Consolidated |
| acresDesciption: | 0 Up To 1/4 Acre |
| annualMaintDesc: | Mandatory |
| newConstruction: | no |
| financeAvailable: | Cash Sale, Conventional, FHA, USDA Loan, VA |
| schoolElementary: | VICTORIA WALKER ELEMENTARY SCHOOL |
| managementCompany: | Springfield HOA |
| activeCommunity55YN: | no |
| fireplaceDescription: | Gas Connections |
| priceChangeTimestamp: | 2025-01-17T15:57:40+00:00 |
| masterPlannedCommunityYN: | no |


















