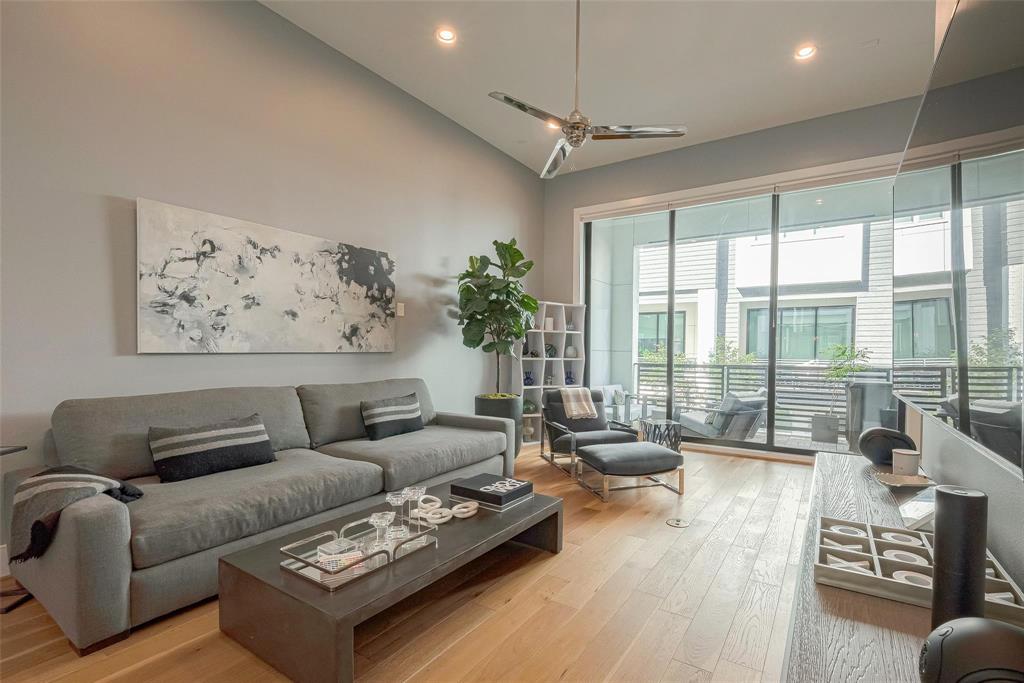
Experience Modern Elegance in the Heart of EaDo! Discover the perfect blend of contemporary design & urban convenience in this stunning 3-bedroom townhouse in one of Houston’s most vibrant neighborhoods. Designed with an open-concept layout, this home offers seamless transitions between living spaces—ideal for entertaining or enjoying everyday moments. The chef’s kitchen, outfitted with premium Bosch appliances, combines style & functionality to elevate your culinary experience. On the 3rd level, you will find the second bedroom plus the large primary bedroom with tray ceiling, 2 large walk-in closets, a gorgeous bathroom with 2 vanities, a large soaking tub/separate shower, & tile flooring. Relax on the 2nd floor balcony overlooking the main courtyard. A prime location that places you within walking distance of esteemed venues like PNC Stadium, you’ll find yourself immersed in a world of sports & entertainment. The epitome of modern urban living. Welcome home.
Listed by: Champions NextGen Real Estate (281) 795-0715. © 2025 Houston Realtors Information Service, Inc. Information is provided exclusively for consumers' personal, non-commercial use, and may not be used for any purpose other than to identify prospective properties consumers may be interested in purchasing. All information provided is deemed reliable but is not guaranteed and should be independently verified. The listing broker’s offer of compensation is made only to participants of the MLS where the listing is filed.
Data services provided by IDX Broker
| Price: | $575,000 |
| Address: | 2620 Rusk Street |
| City: | Houston |
| County: | Harris |
| State: | Texas |
| Zip Code: | 77003 |
| Subdivision: | Live Oak Terrace |
| MLS: | 85919220 |
| Year Built: | 2018 |
| Square Feet: | 2,120 |
| Bedrooms: | 3 |
| Bathrooms: | 3.1 |
| Half Bathrooms: | 1 |
| area: | 4 |
| roof: | Composition |
| legal: | LT 32 BLK 1 LIVE OAK TERRACE |
| style: | Contemporary/Modern |
| energy: | Ceiling Fans, Digital Program Thermostat, Insulated/Low-E windows, Radiant Attic Barrier, Tankless/On-Demand H2O Heater |
| floors: | Carpet, Marble Floors, Tile, Wood |
| condoYN: | no |
| lotSize: | 1500 |
| stories: | 3 |
| taxRate: | 2.1398 |
| taxYear: | 2024 |
| disposal: | yes |
| exterior: | Balcony |
| feeOther: | yes |
| interior: | Alarm System - Owned, Balcony, Fire/Smoke Alarm, Formal Entry/Foyer, High Ceiling, Refrigerator Included, Split Level, Water Softener - Owned |
| ovenType: | Freestanding Oven |
| poolArea: | no |
| microwave: | 1 |
| taxAmount: | 11242 |
| unitLevel: | Level 1 |
| appliances: | Refrigerator |
| coolSystem: | Central Electric |
| dishwasher: | yes |
| foundation: | Slab |
| garageDesc: | Attached Garage |
| heatSystem: | Central Gas |
| schoolHigh: | WHEATLEY HIGH SCHOOL |
| sectionNum: | 1 |
| sqFtSource: | Appraisal District |
| waterSewer: | Public Sewer, Public Water |
| builderName: | In-home |
| censusTract: | 3101.01 |
| disclosures: | Sellers Disclosure |
| maintFeeAmt: | 2800 |
| parkingDesc: | Additional Parking, Assigned Parking, Auto Garage Door Opener |
| poolPrivate: | no |
| parcelNumber: | 136-153-001-0032 |
| schoolMiddle: | NAVARRO MIDDLE SCHOOL (HOUSTON) |
| unitLocation: | Courtyard |
| yearBuiltSrc: | Appraisal District |
| geoMarketArea: | East End Revitalized |
| streetSurface: | Concrete, Curbs |
| feeOtherAmount: | 350 |
| managementCoYN: | yes |
| masterBathDesc: | Full Secondary Bathroom Down, Half Bath, Primary Bath: Double Sinks, Primary Bath: Jetted Tub, Primary Bath: Separate Shower, Secondary Bath(s): Tub/Shower Combo |
| schoolDistrict: | 27 - Houston |
| newConstruction: | no |
| roomDescription: | 1 Living Area, Formal Dining, Formal Living, Living Area - 2nd Floor, Utility Room in House |
| utilityDistrict: | no |
| financeAvailable: | Cash Sale, Conventional, FHA, VA |
| maintFeeIncludes: | Grounds, Trash Removal, Water and Sewer |
| schoolElementary: | LANTRIP ELEMENTARY SCHOOL |
| managementCompany: | Capital Oaks |
| otherMandatoryFee: | Transfer |
| bedRoomDescription: | 1 Bedroom Down - Not Primary BR, En-Suite Bath, Primary Bed - 3rd Floor, Sitting Area, Split Plan, Walk-In Closet |
| activeCommunity55YN: | no |
| maintenanceFeeYesNo: | yes |
| priceChangeTimestamp: | 2025-02-06T08:02:12+00:00 |


















































