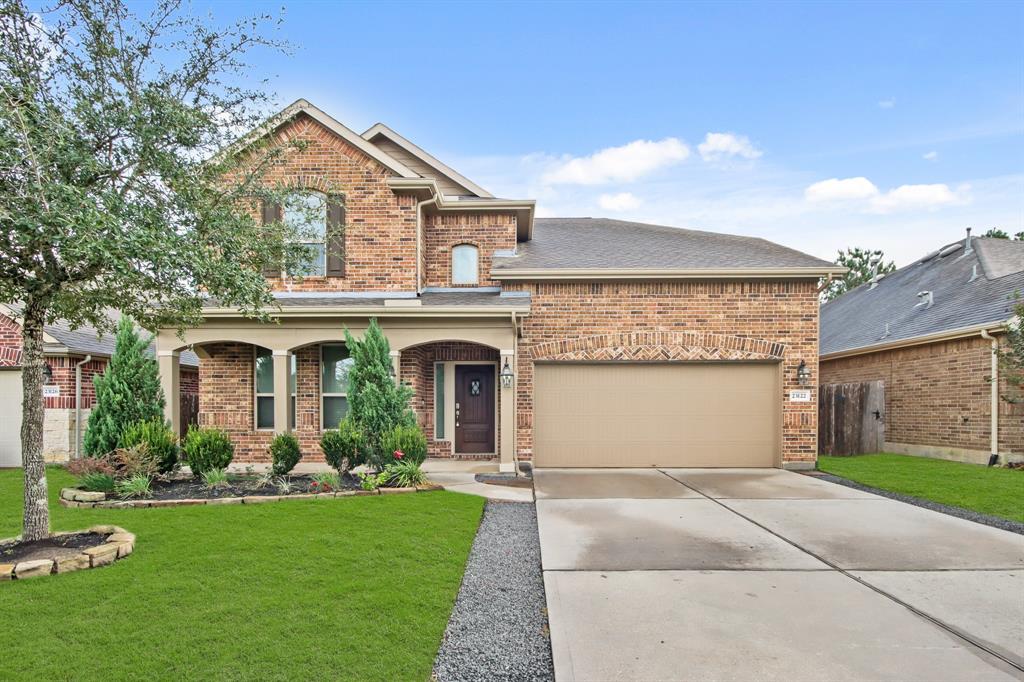
Welcome to 23122 Biddle Drive, a beautifully maintained two-story home located in the desirable Auburn Trails at Oakhurst community. This spacious 4-bedroom, 3.5-bathroom home offers 3,290 square feet of well-designed living space. Built in 2014, the home features a welcoming front porch, a cozy fireplace in the main living area, and a kitchen with granite countertops and stainless steel appliances. The master bedroom includes a luxurious en-suite bath with a walk-in closet, and the additional bedrooms are generously sized. The property also offers a two-car garage and a large, fully fenced backyard. Community amenities include access to a pool, golf course, parks, and walking trails, ideal for an active lifestyle. Located near top-rated schools in the New Caney ISD and with easy access to major highways, this home combines comfort, style, and convenience.
Listed by: Champions NextGen Real Estate (832) 643-4355. © 2025 Houston Realtors Information Service, Inc. Information is provided exclusively for consumers' personal, non-commercial use, and may not be used for any purpose other than to identify prospective properties consumers may be interested in purchasing. All information provided is deemed reliable but is not guaranteed and should be independently verified. The listing broker’s offer of compensation is made only to participants of the MLS where the listing is filed.
Data services provided by IDX Broker
| Price: | $405,000 |
| Address: | 23122 Biddle Drive |
| City: | Porter |
| County: | Montgomery |
| State: | Texas |
| Subdivision: | Auburn Trails At Oakhurst |
| MLS: | 42294909 |
| Square Feet: | 3,290 |
| Bedrooms: | 4 |
| Bathrooms: | 3.1 |
| Half Bathrooms: | 1 |
| area: | 40 |
| legal: | S221111 - AUBURN TRAILS AT OAKHURST 11, BLOCK 2, LOT 6 |
| style: | Traditional |
| energy: | Attic Fan, Attic Vents, Ceiling Fans |
| floors: | Carpet, Laminate, Tile |
| lotSize: | 6350 |
| stories: | 2 |
| disposal: | yes |
| exterior: | Back Green Space, Back Yard, Back Yard Fenced, Covered Patio/Deck, Private Driveway |
| feeOther: | yes |
| icemaker: | no |
| interior: | Crown Molding, Fire/Smoke Alarm, High Ceiling |
| ovenType: | Gas Oven |
| compactor: | no |
| microwave: | 1 |
| coolSystem: | Central Electric |
| dishwasher: | yes |
| foundation: | Slab |
| garageDesc: | Attached Garage |
| heatSystem: | Central Gas |
| schoolHigh: | WEST FORK HIGH SCHOOL |
| sectionNum: | 11 |
| sqFtSource: | Appraisal District |
| waterSewer: | Public Sewer, Public Water |
| connections: | Gas Dryer Connections, Washer Connections |
| countertops: | Granite |
| disclosures: | Sellers Disclosure |
| maintFeeAmt: | 600 |
| poolPrivate: | no |
| hoaMandatory: | yes |
| parcelNumber: | 2211-11-02300 |
| restrictions: | Deed Restrictions |
| schoolMiddle: | WOODRIDGE FOREST MIDDLE SCHOOL |
| yearBuiltSrc: | Appraisal District |
| geoMarketArea: | Porter/New Caney West |
| lotDesciption: | Subdivision Lot |
| noOfGarageCap: | 2 |
| streetSurface: | Concrete |
| feeOtherAmount: | 170 |
| masterBathDesc: | Half Bath, Primary Bath: Separate Shower, Primary Bath: Soaking Tub |
| schoolDistrict: | 39 - New Caney |
| acresDesciption: | 0 Up To 1/4 Acre |
| annualMaintDesc: | Mandatory |
| newConstruction: | no |
| roomDescription: | 1 Living Area, Butlers Pantry, Gameroom Up, Kitchen/Dining Combo, Living Area - 1st Floor, Media, Utility Room in House |
| financeAvailable: | Cash Sale, Conventional, FHA, Other, VA |
| schoolElementary: | BENS BRANCH ELEMENTARY SCHOOL |
| managementCompany: | Oakhurst Community Association |
| otherMandatoryFee: | Transfer Fee |
| bedRoomDescription: | En-Suite Bath, Primary Bed - 1st Floor, Walk-In Closet |
| activeCommunity55YN: | no |
| fireplaceDescription: | Gas Connections |
| masterPlannedCommunityYN: | no |






























