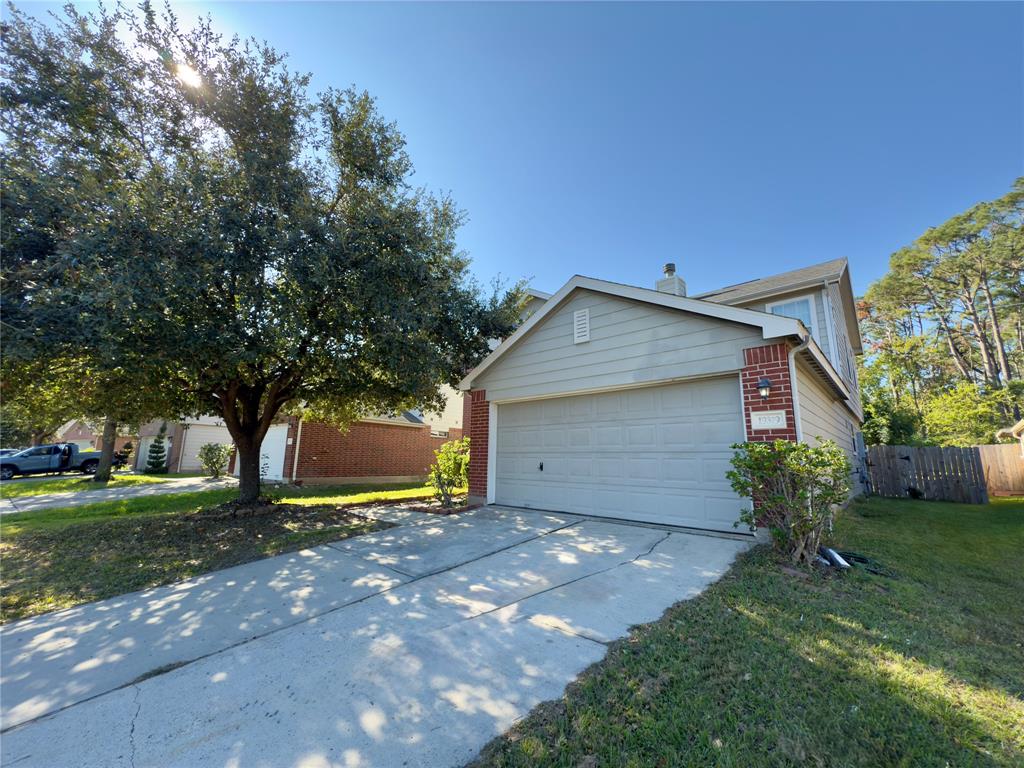
Welcome to this beautiful two-story home featuring an open floor plan designed for both comfort and style. The main level boasts a spacious living area that seamlessly connects to the kitchen and dining spaces, ideal for entertaining. A dedicated office/study offers a quiet space for work or hobbies, while the formal dining room adds an elegant touch for gatherings and special occasions.
Upstairs, you’ll find all three bedrooms, along with a versatile game room perfect for family fun, a play area, or additional living space. The primary suite includes a private en-suite bathroom and a generous walk-in closet. Two additional bedrooms share a full bath, while a conveniently located half bath serves the main floor.
This 3-bedroom, 2.5-bath home combines functionality making it a perfect choice for your family!
The home needs a little TLC. All room measurements are estimate. Buyers to do their own measurements.
Listed by: Champions NextGen Real Estate (281) 961-1800. © 2025 Houston Realtors Information Service, Inc. Information is provided exclusively for consumers' personal, non-commercial use, and may not be used for any purpose other than to identify prospective properties consumers may be interested in purchasing. All information provided is deemed reliable but is not guaranteed and should be independently verified. The listing broker’s offer of compensation is made only to participants of the MLS where the listing is filed.
Data services provided by IDX Broker
| Price: | $239,999 |
| Address: | 19319 Remington Bend Drive |
| City: | Houston |
| County: | Harris |
| State: | Texas |
| Subdivision: | Remington Ranch Sec 18 |
| MLS: | 21893288 |
| Square Feet: | 2,300 |
| Acres: | 0.148 |
| Lot Square Feet: | 0.148 acres |
| Bedrooms: | 3 |
| Bathrooms: | 2.1 |
| Half Bathrooms: | 1 |
| area: | 12 |
| legal: | LT 5 BLK 1 REMINGTON RANCH SEC 18 |
| style: | Traditional |
| floors: | Carpet, Tile |
| lotSize: | 6433 |
| stories: | 2 |
| taxRate: | 2.5335 |
| taxYear: | 2023 |
| disposal: | yes |
| feeOther: | no |
| ovenType: | Gas Oven |
| poolArea: | no |
| microwave: | 1 |
| taxAmount: | 5532 |
| coolSystem: | Central Electric |
| dishwasher: | no |
| exemptions: | Homestead,,,,,,,,,,, |
| foundation: | Slab |
| garageDesc: | Attached Garage |
| heatSystem: | Central Gas |
| schoolHigh: | ANDY DEKANEY H S |
| sectionNum: | 18 |
| sqFtSource: | Appraisal District |
| waterSewer: | Water District |
| censusTract: | 2407.07 |
| connections: | Electric Dryer Connections, Washer Connections |
| disclosures: | Mud |
| maintFeeAmt: | 500 |
| poolPrivate: | no |
| hoaMandatory: | yes |
| parcelNumber: | 127-557-001-0005 |
| restrictions: | Restricted |
| schoolMiddle: | DUEITT MIDDLE SCHOOL |
| yearBuiltSrc: | Appraisal District |
| garageCarport: | Auto Garage Door Opener, Double-Wide Driveway |
| geoMarketArea: | Aldine Area |
| lotDesciption: | Subdivision Lot |
| noOfGarageCap: | 2 |
| streetSurface: | Concrete |
| masterBathDesc: | Half Bath, Primary Bath: Separate Shower, Primary Bath: Shower Only, Secondary Bath(s): Double Sinks |
| schoolDistrict: | 48 - Spring |
| acresDesciption: | 0 Up To 1/4 Acre |
| annualMaintDesc: | Mandatory |
| newConstruction: | no |
| roomDescription: | Family Room, Formal Dining, Gameroom Up, Home Office/Study, Kitchen/Dining Combo, Living Area - 1st Floor, Utility Room in House |
| financeAvailable: | Cash Sale, Conventional, FHA, Other, VA |
| schoolElementary: | MILTON COOPER ELEMENTARY SCHOOL |
| managementCompany: | Remington Ranch Crest Management |
| bedRoomDescription: | All Bedrooms Up |
| activeCommunity55YN: | no |
| fireplaceDescription: | Gas Connections |
| priceChangeTimestamp: | 2025-01-09T15:03:15+00:00 |
| masterPlannedCommunityYN: | no |





















