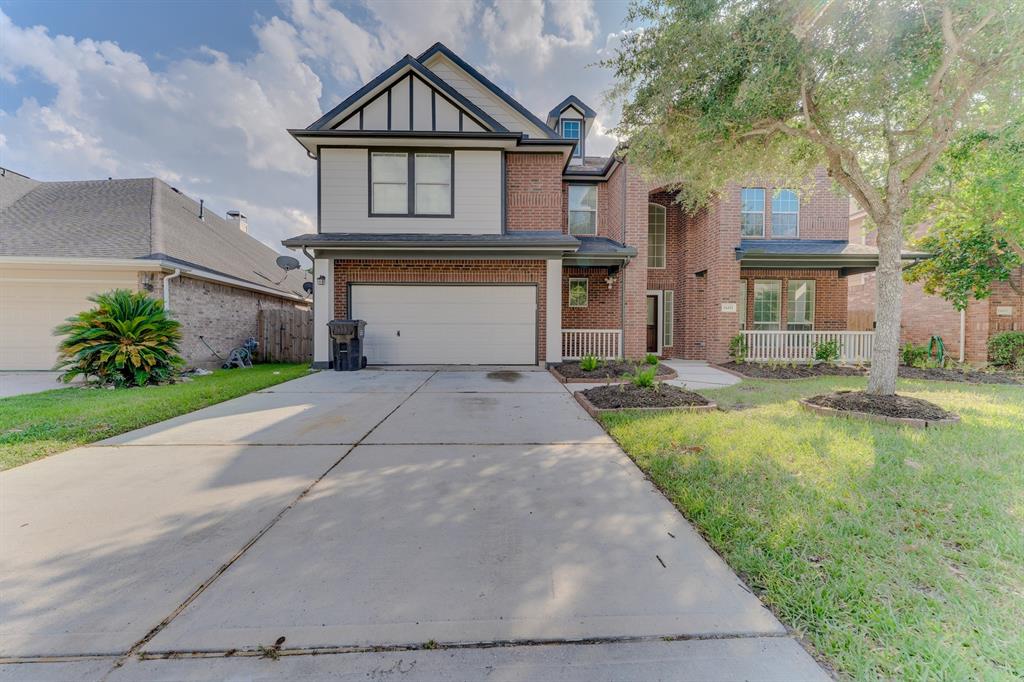
SELLER IS OFFERING BUYER CONCESSIONS with a competitive offer! This house has been fully remodeled and updated from top to bottom. The kitchen has new quartz counter tops and brand new stainless steel appliances with gold hardware and fixtures to fully update the kitchen. The home comes with brand new flooring and carpet throughout with all new light fixtures and matte black hardware. The master bathroom suite has been completely remodeled & updated as well. You have to see the new master shower. Comes with new luxurious porcelain tile, gold hardware and fixtures and two brand new his and her vanities. The Master closet is HUGE and come with new built in cabinets and shelving to add more storage to the closet. The upstairs secondary bathrooms have also been updated with a new modern tile design & new vanities & matte black hardware. The property also comes with a massive movie room!
Listed by: Champions NextGen Real Estate (832) 468-3628. © 2025 Houston Realtors Information Service, Inc. Information is provided exclusively for consumers' personal, non-commercial use, and may not be used for any purpose other than to identify prospective properties consumers may be interested in purchasing. All information provided is deemed reliable but is not guaranteed and should be independently verified. The listing broker’s offer of compensation is made only to participants of the MLS where the listing is filed.
Data services provided by IDX Broker
| Price: | $629,900 |
| Address: | 16411 Jadestone Terrace Lane |
| City: | Houston |
| County: | Harris |
| State: | Texas |
| Subdivision: | Summerwood |
| MLS: | 32997513 |
| Square Feet: | 4,614 |
| Acres: | 0.181 |
| Lot Square Feet: | 0.181 acres |
| Bedrooms: | 6 |
| Bathrooms: | 3.1 |
| Half Bathrooms: | 1 |
| area: | 1 |
| legal: | LT 3 BLK 3 SUMMERWOOD SEC 29 |
| style: | Traditional |
| energy: | Attic Vents, Ceiling Fans, Digital Program Thermostat, Energy Star Appliances, Energy Star/CFL/LED Lights, High-Efficiency HVAC |
| floors: | Carpet, Laminate, Tile |
| lotSize: | 7861 |
| stories: | 2 |
| taxRate: | 2.4038 |
| taxYear: | 2023 |
| disposal: | yes |
| exterior: | Back Yard Fenced, Covered Patio/Deck, Porch, Sprinkler System |
| feeOther: | yes |
| icemaker: | yes |
| interior: | Crown Molding, Fire/Smoke Alarm, Formal Entry/Foyer, High Ceiling, Water Softener - Owned, Window Coverings |
| ovenType: | Electric Oven |
| poolArea: | yes |
| compactor: | no |
| microwave: | 1 |
| taxAmount: | 10770 |
| coolSystem: | Central Electric |
| dishwasher: | yes |
| foundation: | Slab |
| garageDesc: | Attached Garage |
| heatSystem: | Central Gas |
| schoolHigh: | SUMMER CREEK HIGH SCHOOL |
| sectionNum: | 29 |
| sqFtSource: | Appraisal District |
| waterSewer: | Water District |
| censusTract: | 2520.02 |
| connections: | Electric Dryer Connections, Gas Dryer Connections, Washer Connections |
| countertops: | QUARTZ |
| disclosures: | Owner/Agent, Sellers Disclosure |
| maintFeeAmt: | 926 |
| poolPrivate: | no |
| hoaMandatory: | yes |
| parcelNumber: | 128-394-003-0003 |
| restrictions: | Deed Restrictions |
| schoolMiddle: | WOODCREEK MIDDLE SCHOOL |
| yearBuiltSrc: | Appraisal District |
| geoMarketArea: | Summerwood/Lakeshore |
| lotDesciption: | Subdivision Lot |
| noOfGarageCap: | 2 |
| feeOtherAmount: | 350 |
| frontDoorFaces: | East |
| masterBathDesc: | Half Bath, Primary Bath: Double Sinks, Primary Bath: Shower Only, Secondary Bath(s): Tub/Shower Combo |
| schoolDistrict: | 29 - Humble |
| acresDesciption: | 0 Up To 1/4 Acre |
| annualMaintDesc: | Mandatory |
| newConstruction: | no |
| roomDescription: | Breakfast Room, Family Room, Formal Dining, Formal Living, Gameroom Up, Living Area - 1st Floor, Utility Room in House |
| financeAvailable: | Cash Sale, Conventional, Owner Financing, Seller May Contribute to Buyer's Closing Costs, VA |
| schoolElementary: | SUMMERWOOD ELEMENTARY SCHOOL |
| managementCompany: | Graham Management |
| otherMandatoryFee: | Transfer Fee |
| bedRoomDescription: | Primary Bed - 1st Floor, Sitting Area, Walk-In Closet |
| activeCommunity55YN: | no |
| fireplaceDescription: | Gas Connections, Gaslog Fireplace |
| priceChangeTimestamp: | 2025-01-02T11:26:48+00:00 |
| masterPlannedCommunityYN: | no |


















































