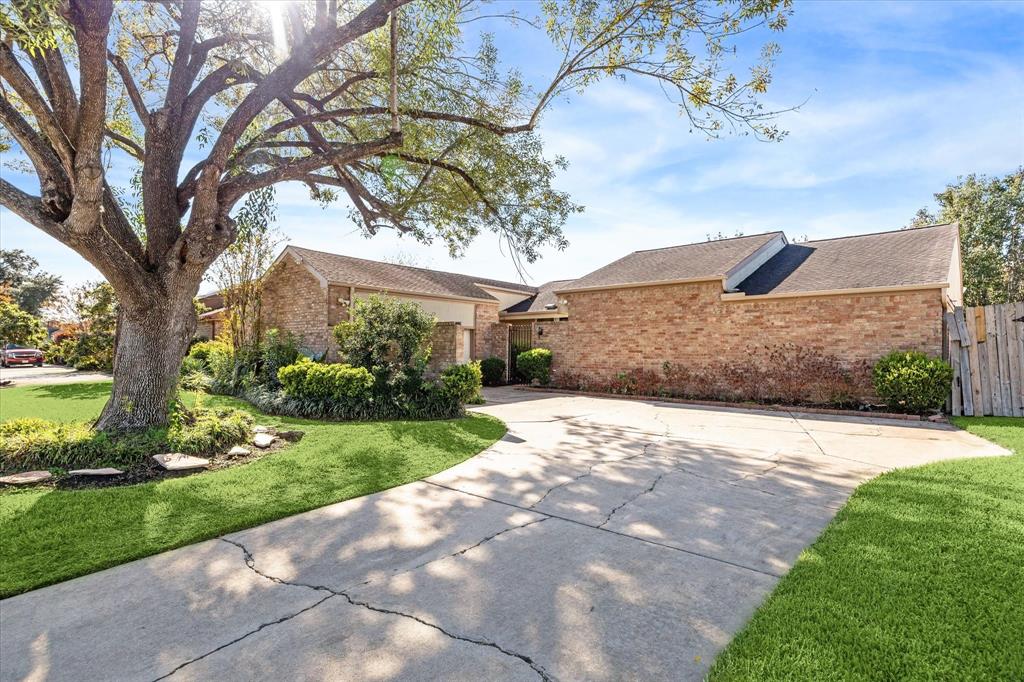
Welcome to 10814 Shawnbrook Drive, a spacious 4-bedroom, 2.5-bath home in the Fondren Southwest Northfield subdivision. Featuring a bright, open floor plan with a large kitchen, formal dining room, and versatile living spaces, this home offers incredible potential. The primary suite provides a private retreat, and the lush backyard with a patio is perfect for relaxing or entertaining. With a little TLC, this gem can truly shine. Additional perks include a two-car garage and convenient access to parks, schools, shopping, and dining. Don’t miss this opportunity to make it your own!
Listed by: Champions NextGen Real Estate (281) 989-0893. © 2025 Houston Realtors Information Service, Inc. Information is provided exclusively for consumers' personal, non-commercial use, and may not be used for any purpose other than to identify prospective properties consumers may be interested in purchasing. All information provided is deemed reliable but is not guaranteed and should be independently verified. The listing broker’s offer of compensation is made only to participants of the MLS where the listing is filed.
Data services provided by IDX Broker
| Price: | $315,000 |
| Address: | 10814 Shawnbrook Drive |
| City: | Houston |
| County: | Harris |
| State: | Texas |
| Subdivision: | Fondren Sw Northfield Sec 02 |
| MLS: | 81062649 |
| Square Feet: | 2,703 |
| Acres: | 0.19 |
| Lot Square Feet: | 0.19 acres |
| Bedrooms: | 4 |
| Bathrooms: | 2.1 |
| Half Bathrooms: | 1 |
| area: | 20 |
| legal: | LT 30 BLK 1 FONDREN SW NORTHFIELD SEC 2 |
| style: | Traditional |
| lotSize: | 8258 |
| stories: | 1 |
| taxRate: | 2.1148 |
| taxYear: | 2023 |
| feeOther: | no |
| taxAmount: | 5859 |
| coolSystem: | Central Electric |
| exemptions: | Homestead,,,,,,,,,,, |
| foundation: | Slab |
| garageDesc: | Attached Garage |
| heatSystem: | Central Gas |
| schoolHigh: | SHARPSTOWN HIGH SCHOOL |
| sectionNum: | 2 |
| sqFtSource: | Appraisal District |
| waterSewer: | Public Sewer |
| censusTract: | 4233.04 |
| disclosures: | Sellers Disclosure |
| maintFeeAmt: | 38 |
| poolPrivate: | no |
| hoaMandatory: | yes |
| parcelNumber: | 105-765-000-0030 |
| restrictions: | Deed Restrictions |
| schoolMiddle: | WELCH MIDDLE SCHOOL |
| yearBuiltSrc: | Appraisal District |
| geoMarketArea: | Brays Oaks |
| lotDesciption: | Subdivision Lot |
| noOfGarageCap: | 2 |
| schoolDistrict: | 27 - Houston |
| acresDesciption: | 0 Up To 1/4 Acre |
| annualMaintDesc: | Mandatory |
| newConstruction: | no |
| schoolElementary: | MILNE ELEMENTARY SCHOOL |
| managementCompany: | Brays Oaks Management District |
| activeCommunity55YN: | no |
| masterPlannedCommunityYN: | no |
















