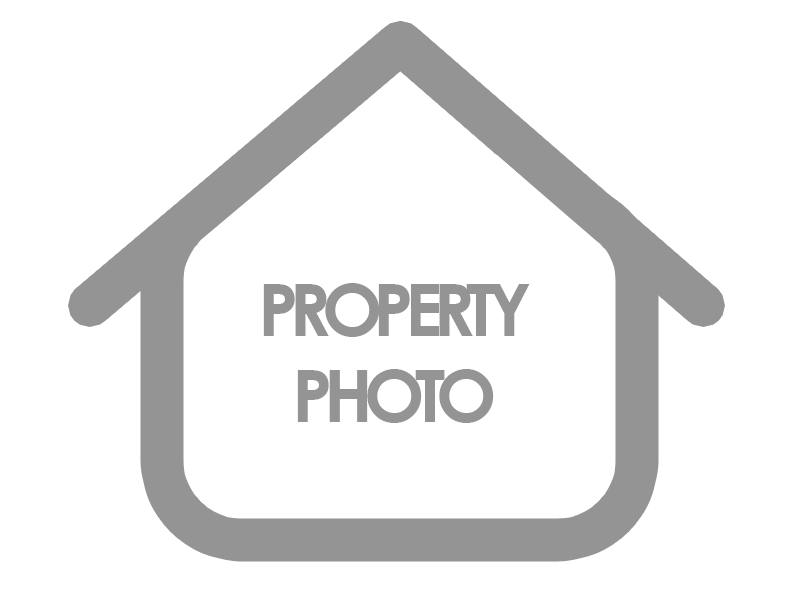
88857882
Listed by: Champions NextGen Real Estate (832) 790-3626. © 2025 Houston Realtors Information Service, Inc. Information is provided exclusively for consumers' personal, non-commercial use, and may not be used for any purpose other than to identify prospective properties consumers may be interested in purchasing. All information provided is deemed reliable but is not guaranteed and should be independently verified. The listing broker’s offer of compensation is made only to participants of the MLS where the listing is filed.
Data services provided by IDX Broker
| Price: | $3,500 |
| Address: | 12426 Ashford Hollow Drive |
| City: | Sugar Land |
| County: | Fort Bend |
| State: | Texas |
| Subdivision: | Ashford Lakes Sec 5 |
| MLS: | 88857882 |
| Square Feet: | 4,258 |
| Acres: | 0.165 |
| Lot Square Feet: | 0.165 acres |
| Bedrooms: | 5 |
| Bathrooms: | 3.1 |
| Half Bathrooms: | 1 |
| area: | 29 |
| pets: | Not Allowed |
| legal: | ASHFORD LAKES SEC 5, BLOCK 1, LOT 7 |
| style: | Contemporary/Modern |
| energy: | Ceiling Fans, Solar Screens |
| floors: | Laminate, Tile, Wood |
| lotSize: | 7200 |
| stories: | 2 |
| disposal: | yes |
| exterior: | Back Yard Fenced, Patio/Deck, Trash Pick Up |
| feeOther: | no |
| icemaker: | no |
| interior: | Crown Molding, Dryer Included, Fire/Smoke Alarm, High Ceiling, Refrigerator Included, Washer Included, Window Coverings |
| ovenType: | Electric Oven |
| poolArea: | no |
| compactor: | no |
| furnished: | no |
| microwave: | 1 |
| coolSystem: | Central Electric |
| dishwasher: | yes |
| garageDesc: | Attached Garage |
| heatSystem: | Central Gas |
| rentalType: | Other |
| schoolHigh: | DULLES HIGH SCHOOL |
| sqFtSource: | Appraisal District |
| waterSewer: | Public Sewer, Public Water |
| censusTract: | 6720.03 |
| connections: | Gas Dryer Connections |
| disclosures: | No Disclosures |
| poolPrivate: | no |
| rentalTerms: | One Year |
| parcelNumber: | 1258-05-001-0070-907 |
| restrictions: | Deed Restrictions |
| schoolMiddle: | DULLES MIDDLE SCHOOL |
| yearBuiltSrc: | Appraisal District |
| geoMarketArea: | Sugar Land North |
| lotDesciption: | Other |
| noOfGarageCap: | 2 |
| applicationFee: | 40 |
| managementCoYN: | no |
| masterBathDesc: | Bidet, Half Bath, Hollywood Bath, Primary Bath: Double Sinks, Primary Bath: Jetted Tub, Primary Bath: Separate Shower, Two Primary Baths |
| schoolDistrict: | 19 - Fort Bend |
| smokingAllowed: | no |
| depositSecurity: | One Month Rent |
| newConstruction: | no |
| roomDescription: | 1 Living Area, Breakfast Room, Family Room, Formal Dining, Gameroom Up, Guest Suite, Home Office/Study, Living Area - 1st Floor |
| approvalRequired: | yes |
| schoolElementary: | BARRINGTON PLACE ELEMENTARY SCHOOL |
| bedRoomDescription: | 2 Primary Bedrooms, Primary Bed - 1st Floor, Primary Bed - 2nd Floor, Walk-In Closet |
| activeCommunity55YN: | no |
| approvalRequirements: | 700+ Credit Score |
| fireplaceDescription: | Gas Connections |
| priceChangeTimestamp: | 2025-02-20T14:38:54+00:00 |

Please sign up for a Listing Manager account below to inquire about this listing
