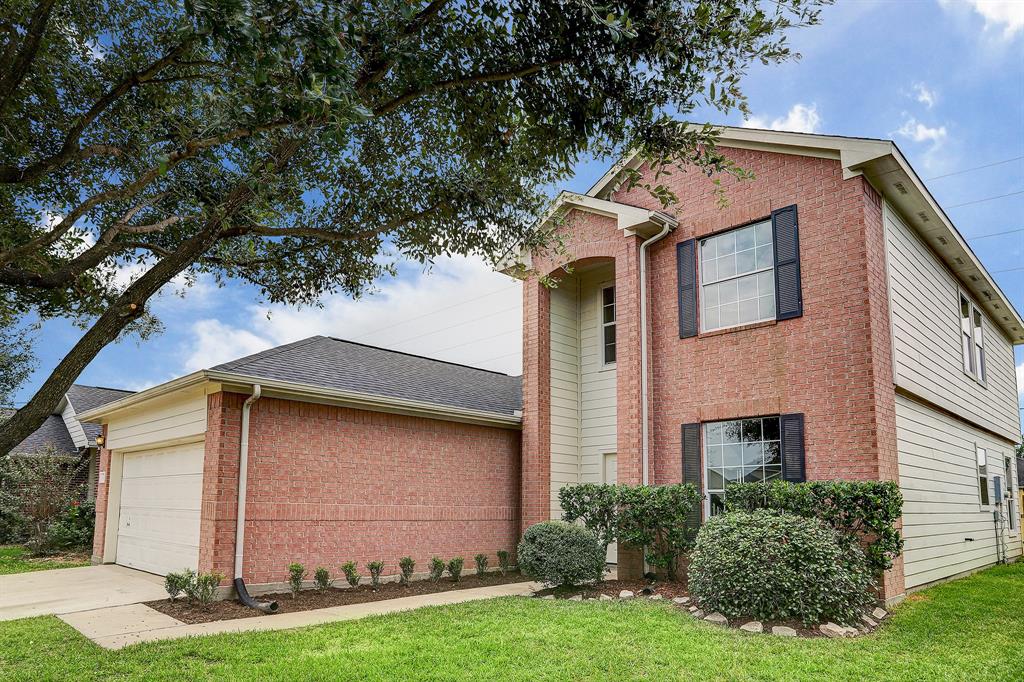
Gorgeous, completely remodeled 2486 sf 4 bedroom 2.5 bath home with wood plank tile flooring on the first floor and laminate wood on the second. No carpet. Huge light-filled open living area with natural stone fireplace. Stylish kitchen with granite countertops, glass mosaic backsplash, walk-in pantry and stainless appliances. Master suite with garden tub, separate shower and a large walk-in closet downstairs. Formal dining could be used as a home office. Contemporary lighting and ceiling fans, recent AC and roof, new washer and dryer. Large game room and 3 secondary bedrooms with roomy closets upstairs. Fully fenced back yard, no back neighbors. Excellent community pool and playgrounds. Close to shopping and restaurants, zoned to highly rated schools. Great living quality! Call the agent for an appointment.
Listed by: Champions NextGen Real Estate (281) 818-3489. © 2025 Houston Realtors Information Service, Inc. Information is provided exclusively for consumers' personal, non-commercial use, and may not be used for any purpose other than to identify prospective properties consumers may be interested in purchasing. All information provided is deemed reliable but is not guaranteed and should be independently verified. The listing broker’s offer of compensation is made only to participants of the MLS where the listing is filed.
Data services provided by IDX Broker
| Price: | $2,350 |
| Address: | 19811 Billineys Park Drive |
| City: | Katy |
| County: | Harris |
| State: | Texas |
| Subdivision: | Bear Creek Meadows |
| MLS: | 95269840 |
| Square Feet: | 2,486 |
| Acres: | 0.115 |
| Lot Square Feet: | 0.115 acres |
| Bedrooms: | 4 |
| Bathrooms: | 2.1 |
| Half Bathrooms: | 1 |
| area: | 25 |
| pets: | Case By Case Basis |
| legal: | LT 10 BLK 2 BEAR CREEK MEADOWS SEC 4 |
| style: | Traditional |
| energy: | Attic Vents, Ceiling Fans, Digital Program Thermostat, Energy Star Appliances, Energy Star/CFL/LED Lights, HVAC>13 SEER, Insulation - Blown Fiberglass |
| floors: | Laminate, Tile |
| forSale: | no |
| lotSize: | 5010 |
| stories: | 2 |
| disposal: | yes |
| exterior: | Back Yard Fenced, Patio/Deck |
| feeOther: | yes |
| interior: | Dryer Included, Fire/Smoke Alarm, High Ceiling, Refrigerator Included, Washer Included |
| poolArea: | yes |
| compactor: | no |
| microwave: | 1 |
| coolSystem: | Central Electric |
| depositPet: | 1 |
| dishwasher: | yes |
| garageDesc: | Attached Garage |
| heatSystem: | Central Gas |
| rentalType: | Free Standing |
| schoolHigh: | CYPRESS PARK HIGH SCHOOL |
| sectionNum: | 04 |
| sqFtSource: | Appraisal District |
| waterSewer: | Water District |
| censusTract: | 5421.02 |
| countertops: | granite |
| disclosures: | Mud, Owner/Agent |
| poolPrivate: | no |
| rentalTerms: | Long Term, One Year |
| parcelNumber: | 125-087-002-0010 |
| restrictions: | Deed Restrictions |
| schoolMiddle: | ROWE MIDDLE SCHOOL |
| yearBuiltSrc: | Appraisal District |
| geoMarketArea: | Bear Creek South |
| lotDesciption: | Subdivision Lot |
| noOfGarageCap: | 2 |
| applicationFee: | 47 |
| feeOtherAmount: | 15 |
| frontDoorFaces: | North |
| managementCoYN: | no |
| masterBathDesc: | Primary Bath: Double Sinks, Primary Bath: Separate Shower, Primary Bath: Soaking Tub, Secondary Bath(s): Tub/Shower Combo |
| schoolDistrict: | 13 - Cypress-Fairbanks |
| smokingAllowed: | no |
| depositSecurity: | 2350 |
| newConstruction: | no |
| roomDescription: | 1 Living Area, Breakfast Room, Formal Dining, Gameroom Up, Living Area - 1st Floor, Utility Room in House |
| approvalRequired: | yes |
| schoolElementary: | HEMMENWAY ELEMENTARY SCHOOL |
| bedRoomDescription: | En-Suite Bath, Primary Bed - 1st Floor, Walk-In Closet |
| activeCommunity55YN: | no |
| approvalRequirements: | No aggressive breed dogs such as Pit Bull, Bulldog, etc. |
| fireplaceDescription: | Gaslog Fireplace |
| petDepositDescription: | $500 deposit per pet. |
























