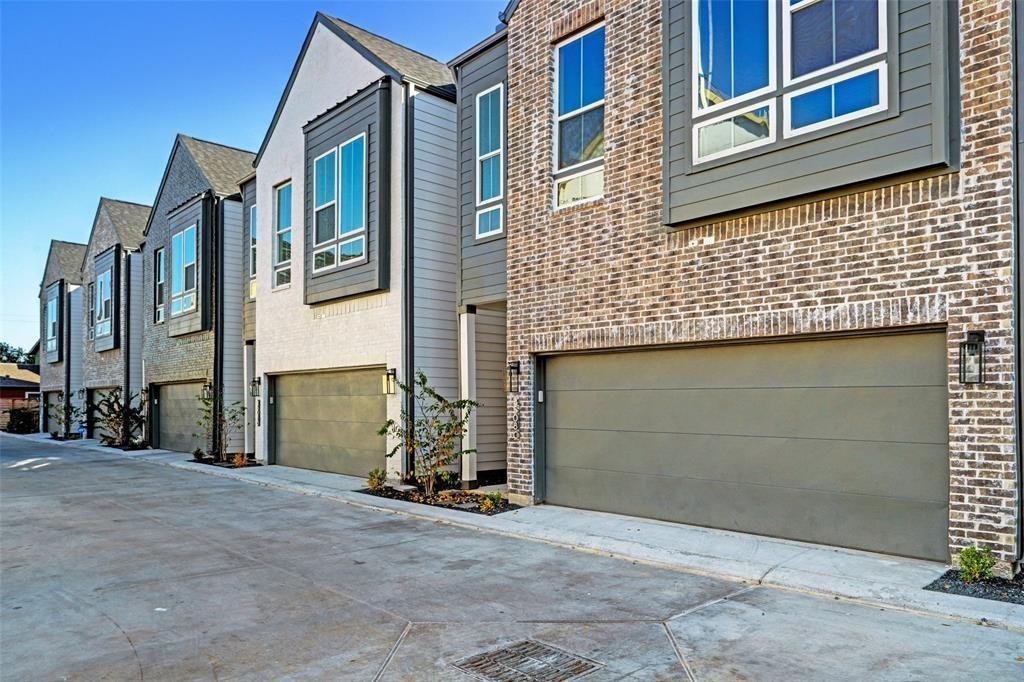
Discover modern living at its finest! This stunning home features a private backyard and driveway, perfectly complementing its FIRST-FLOOR LIVING design. Nestled in the highly sought-after Independence Heights community, you’re just minutes away from Houston’s vibrant dining scene and premier entertainment venues.
Step inside to an inviting open-concept layout, highlighted by elegant engineered tile floors that look like wood.
Ideal for hosting and creating lasting memories. Whether you’re entertaining or enjoying a quiet evening, this home has everything you need to live in style. Welcome Home
Listed by: Champions NextGen Real Estate (281) 795-0715. © 2025 Houston Realtors Information Service, Inc. Information is provided exclusively for consumers' personal, non-commercial use, and may not be used for any purpose other than to identify prospective properties consumers may be interested in purchasing. All information provided is deemed reliable but is not guaranteed and should be independently verified. The listing broker’s offer of compensation is made only to participants of the MLS where the listing is filed.
Data services provided by IDX Broker
| Price: | $2,500 |
| Address: | 4508 Old Yale Street D |
| City: | Houston |
| County: | Harris |
| State: | Texas |
| Subdivision: | Retreat/Yale |
| MLS: | 6307716 |
| Square Feet: | 1,640 |
| Acres: | 0.039 |
| Lot Square Feet: | 0.039 acres |
| Bedrooms: | 3 |
| Bathrooms: | 2.1 |
| Half Bathrooms: | 1 |
| area: | 9 |
| pets: | Case By Case Basis |
| legal: | LT 10 BLK 1 RETREAT ON YALE |
| style: | Contemporary/Modern |
| energy: | Ceiling Fans, Digital Program Thermostat |
| floors: | Carpet, Tile |
| lotSize: | 1714 |
| stories: | 2 |
| disposal: | yes |
| exterior: | Back Yard Fenced, Controlled Subdivision Access, Patio/Deck, Trash Pick Up |
| feeOther: | no |
| interior: | Alarm System - Leased, Fire/Smoke Alarm |
| ovenType: | Gas Oven |
| poolArea: | no |
| furnished: | no |
| microwave: | 1 |
| coolSystem: | Central Electric |
| depositPet: | 1 |
| dishwasher: | yes |
| garageDesc: | Attached Garage |
| heatSystem: | Central Gas |
| rentalType: | Free Standing |
| schoolHigh: | WASHINGTON HIGH SCHOOL |
| sectionNum: | 1 |
| sqFtSource: | Appraisal District |
| waterSewer: | Public Sewer, Public Water |
| censusTract: | 5305.02 |
| connections: | Electric Dryer Connections, Washer Connections |
| countertops: | Quartz |
| disclosures: | No Disclosures |
| parkingDesc: | Additional Parking, Assigned Parking, Auto Garage Door Opener, Controlled Entrance |
| poolPrivate: | no |
| rentalTerms: | Long Term, One Year |
| parcelNumber: | 144-201-001-0010 |
| restrictions: | Deed Restrictions |
| schoolMiddle: | WILLIAMS MIDDLE SCHOOL |
| yearBuiltSrc: | Appraisal District |
| garageCarport: | Additional Parking, Auto Garage Door Opener |
| geoMarketArea: | Northwest Houston |
| lotDesciption: | Patio Lot |
| noOfGarageCap: | 2 |
| applicationFee: | 50 |
| managementCoYN: | no |
| masterBathDesc: | Half Bath, Primary Bath: Double Sinks, Primary Bath: Tub/Shower Combo, Secondary Bath(s): Tub/Shower Combo |
| schoolDistrict: | 27 - Houston |
| smokingAllowed: | no |
| depositSecurity: | 2700 |
| newConstruction: | no |
| roomDescription: | 1 Living Area, Formal Dining, Formal Living, Living Area - 1st Floor, Utility Room in House |
| utilityDistrict: | no |
| approvalRequired: | yes |
| schoolElementary: | KENNEDY ELEMENTARY SCHOOL (HOUSTON) |
| bedRoomDescription: | All Bedrooms Up, En-Suite Bath, Primary Bed - 2nd Floor, Sitting Area, Split Plan, Walk-In Closet |
| activeCommunity55YN: | no |
| approvalRequirements: | Credit, background, employment |
| priceChangeTimestamp: | 2025-01-10T08:47:40+00:00 |
| petDepositDescription: | Case-by-case |

























