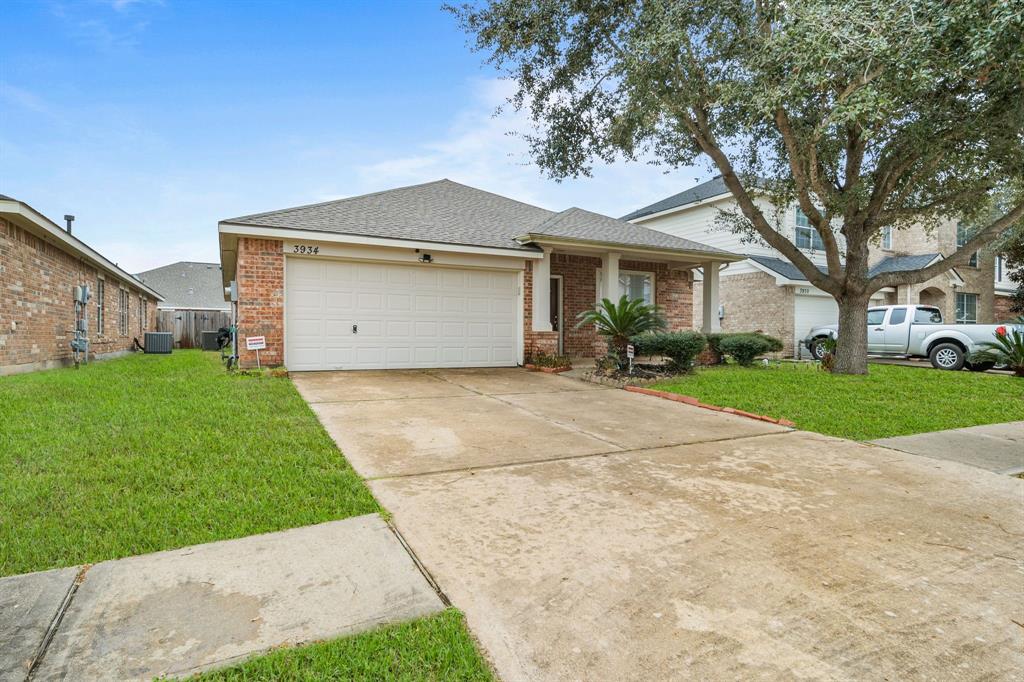
Vacant and easy to show. Fabulous one story David Weekley home, very well maintained. Open floor plan with formal dinning, island kitchen with tile backspash and wood floors throughout, game room, spacious living room, surround sound, covered patio, new carpet in bedrooms, 30 years roof shingles installed in September 2024, large back yard, walk to park. Minutes to I-10 and highway 290. Must see!
Listed by: Champions NextGen Real Estate (832) 689-5436. © 2025 Houston Realtors Information Service, Inc. Information is provided exclusively for consumers' personal, non-commercial use, and may not be used for any purpose other than to identify prospective properties consumers may be interested in purchasing. All information provided is deemed reliable but is not guaranteed and should be independently verified. The listing broker’s offer of compensation is made only to participants of the MLS where the listing is filed.
Data services provided by IDX Broker
| Price: | $309,900 |
| Address: | 3934 Autumn Pines Trail |
| City: | Houston |
| County: | Harris |
| State: | Texas |
| Subdivision: | Pine Forest Green Sec 1, 2 |
| MLS: | 37951953 |
| Square Feet: | 2,015 |
| Bedrooms: | 3 |
| Bathrooms: | 2 |
| area: | 8 |
| legal: | LT3 BLK 5 PINE FOREST GREEN SEC 1 AMEND |
| style: | Contemporary/Modern |
| energy: | Ceiling Fans, Digital Program Thermostat |
| floors: | Bamboo, Carpet |
| lotSize: | 7023 |
| stories: | 1 |
| disposal: | yes |
| exterior: | Covered Patio/Deck, Fully Fenced |
| feeOther: | no |
| icemaker: | no |
| interior: | Alarm System - Owned, High Ceiling, Wired for Sound |
| ovenType: | Electric Oven |
| poolArea: | no |
| microwave: | 1 |
| coolSystem: | Central Electric |
| dishwasher: | yes |
| foundation: | Slab on Builders Pier |
| garageDesc: | Attached Garage |
| heatSystem: | Central Gas |
| schoolHigh: | CYPRESS LAKES HIGH SCHOOL |
| sectionNum: | 1 |
| sqFtSource: | Appraisal District |
| waterSewer: | Water District |
| connections: | Electric Dryer Connections, Washer Connections |
| disclosures: | Mud |
| maintFeeAmt: | 520 |
| poolPrivate: | no |
| hoaMandatory: | yes |
| parcelNumber: | 126-645-005-0003 |
| restrictions: | Deed Restrictions |
| schoolMiddle: | WATKINS MIDDLE SCHOOL |
| yearBuiltSrc: | Appraisal District |
| garageCarport: | Double-Wide Driveway |
| geoMarketArea: | Bear Creek South |
| lotDesciption: | Subdivision Lot |
| noOfGarageCap: | 2 |
| streetSurface: | Concrete |
| frontDoorFaces: | West |
| masterBathDesc: | Primary Bath: Tub/Shower Combo, Secondary Bath(s): Tub/Shower Combo |
| schoolDistrict: | 13 - Cypress-Fairbanks |
| vacationRental: | Not Allowed |
| acresDesciption: | 0 Up To 1/4 Acre |
| annualMaintDesc: | Mandatory |
| newConstruction: | no |
| roomDescription: | Breakfast Room, Utility Room in House |
| utilityDistrict: | yes |
| financeAvailable: | Conventional, FHA, VA |
| schoolElementary: | WILSON ELEMENTARY SCHOOL (CYPRESS-FAIRBANKS) |
| managementCompany: | Pine Forest Green HOA |
| bedRoomDescription: | All Bedrooms Down |
| greenCertification: | Energy Star Qualified Home |
| activeCommunity55YN: | no |
| masterPlannedCommunityYN: | no |
























