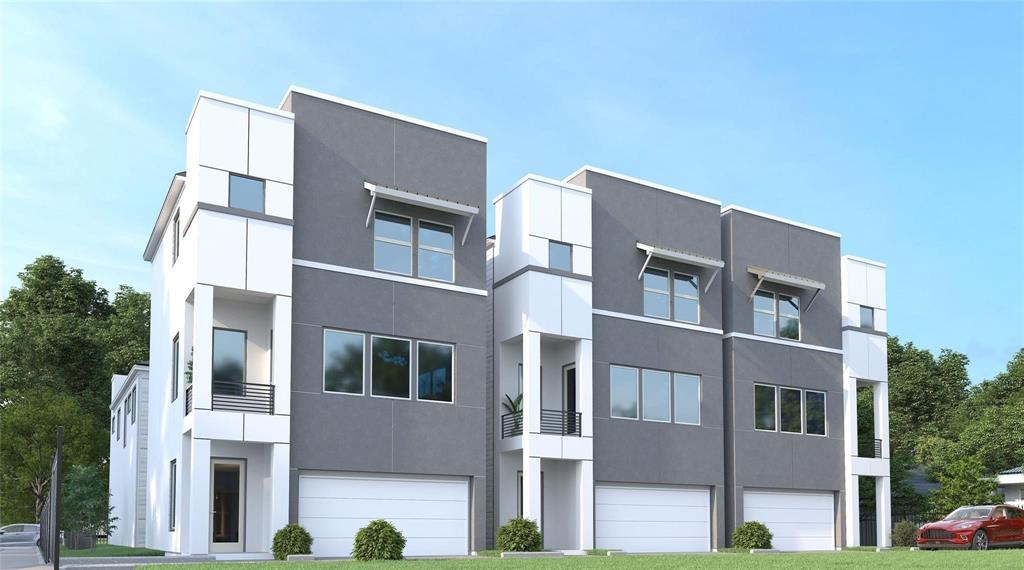
Welcome to Pinnacle Homes @ The Medical Center, a new, exclusive community of 24 thoughtfully designed homes that combine convenience and luxury. Ideally located minutes from the Medical Center, Downtown, and the University of Houston and Texas Southern campuses, this neighborhood offers modern living at its finest. Each home features premium finishes and first-floor amenities, including luxury vinyl flooring, quartz countertops, stainless steel appliances, and sleek shaker cabinets. The spacious primary suite includes a large walk-in closet and an opulent bathroom with a walk-in shower and freestanding tub. Within this gated community, select homes offer private driveways, covered patios, and spacious side yards—perfect for outdoor living. Choose from two- and three-story floor plans, all providing serene and private living. Move-in ready by mid-September, these homes await those seeking style and comfort at Pinnacle Home @ The Medical Center.
Listed by: Champions NextGen Real Estate (281) 795-0715. © 2025 Houston Realtors Information Service, Inc. Information is provided exclusively for consumers' personal, non-commercial use, and may not be used for any purpose other than to identify prospective properties consumers may be interested in purchasing. All information provided is deemed reliable but is not guaranteed and should be independently verified. The listing broker’s offer of compensation is made only to participants of the MLS where the listing is filed.
Data services provided by IDX Broker
| Price: | $430,000 |
| Address: | 3361 Yellowstone Boulevard |
| City: | Houston |
| County: | Harris |
| State: | Texas |
| Zip Code: | 77021 |
| Subdivision: | Pinnacle/Medical Center Reserv |
| MLS: | 44705371 |
| Year Built: | 2024 |
| Square Feet: | 1,872 |
| Acres: | 0.039 |
| Lot Square Feet: | 0.039 acres |
| Bedrooms: | 3 |
| Bathrooms: | 3.1 |
| Half Bathrooms: | 1 |
| area: | 4 |
| roof: | Composition |
| legal: | LT 1 BLK 1 PINNACLE AT MEDICAL CENTER |
| style: | Contemporary/Modern |
| access: | Driveway Gate |
| energy: | Attic Vents, Ceiling Fans, Digital Program Thermostat, Insulated/Low-E windows |
| floors: | Vinyl Plank |
| lotSize: | 1710 |
| stories: | 3 |
| taxRate: | 2.0148 |
| taxYear: | 2023 |
| disposal: | yes |
| exterior: | Balcony, Controlled Subdivision Access, Partially Fenced |
| feeOther: | yes |
| interior: | Alarm System - Leased, Balcony, Crown Molding, Fire/Smoke Alarm, High Ceiling, Prewired for Alarm System |
| ovenType: | Gas Oven |
| poolArea: | no |
| microwave: | 1 |
| taxAmount: | 1285 |
| coolSystem: | Central Electric |
| dishwasher: | yes |
| foundation: | Slab |
| garageDesc: | Attached Garage |
| heatSystem: | Central Gas |
| schoolHigh: | YATES HIGH SCHOOL |
| sectionNum: | 1 |
| sqFtSource: | Builder |
| waterSewer: | Public Sewer, Public Water |
| builderName: | Pinnacle Homes |
| censusTract: | 3135 |
| connections: | Electric Dryer Connections, Washer Connections |
| disclosures: | No Disclosures |
| poolPrivate: | no |
| hoaMandatory: | no |
| parcelNumber: | 144-617-001-0001 |
| restrictions: | Deed Restrictions |
| schoolMiddle: | CULLEN MIDDLE SCHOOL (HOUSTON) |
| yearBuiltSrc: | Appraisal District |
| garageCarport: | Additional Parking, Auto Garage Door Opener |
| geoMarketArea: | University Area |
| lotDesciption: | Patio Lot |
| noOfGarageCap: | 2 |
| streetSurface: | Concrete |
| feeOtherAmount: | 250 |
| masterBathDesc: | Full Secondary Bathroom Down, Half Bath, Primary Bath: Double Sinks, Primary Bath: Separate Shower, Primary Bath: Soaking Tub, Secondary Bath(s): Tub/Shower Combo |
| schoolDistrict: | 27 - Houston |
| acresDesciption: | 0 Up To 1/4 Acre |
| annualMaintDesc: | No |
| newConstruction: | yes |
| roomDescription: | 1 Living Area, Entry, Formal Living, Living Area - 2nd Floor, Living/Dining Combo, Utility Room in House |
| utilityDistrict: | no |
| financeAvailable: | Cash Sale, Conventional, FHA, Investor, VA |
| schoolElementary: | THOMPSON ELEMENTARY SCHOOL (HOUSTON) |
| otherMandatoryFee: | Transfer fee |
| bedRoomDescription: | 1 Bedroom Down - Not Primary BR, En-Suite Bath, Primary Bed - 3rd Floor, Split Plan, Walk-In Closet |
| activeCommunity55YN: | no |
| newConstructionDesc: | To Be Built/Under Construction |
| masterPlannedCommunityYN: | no |












